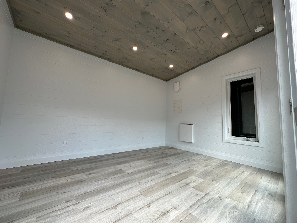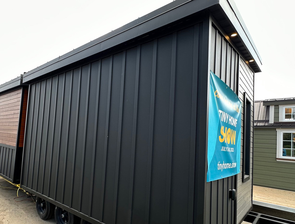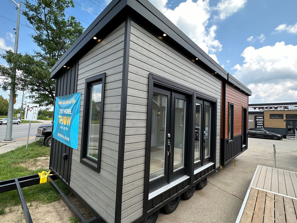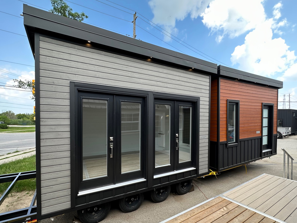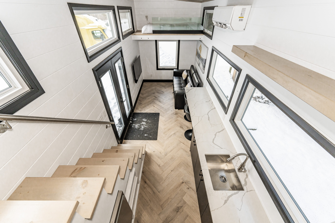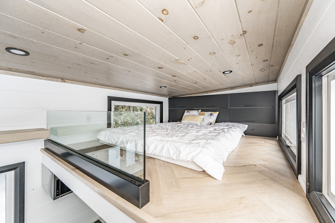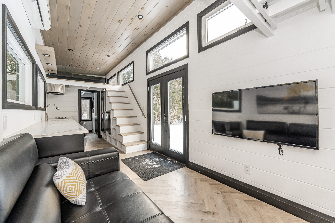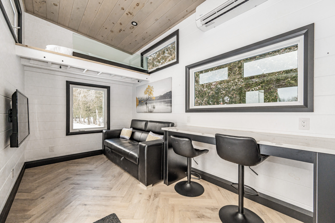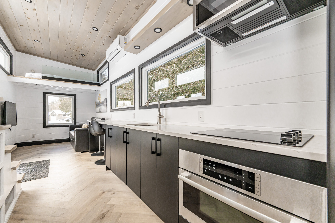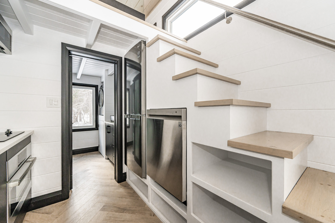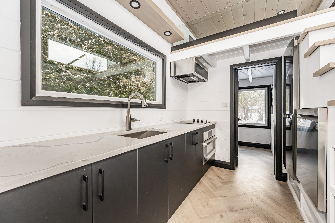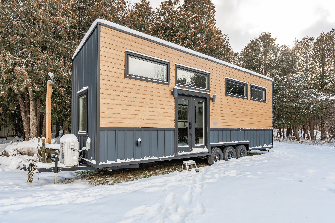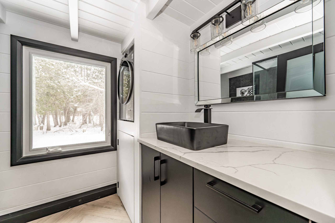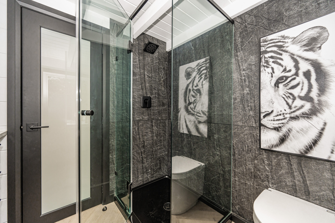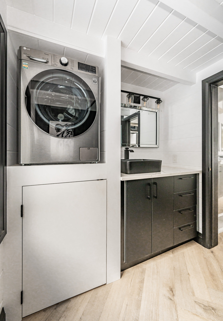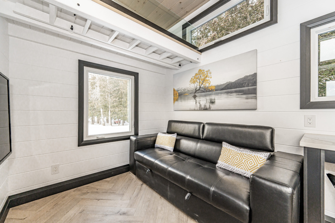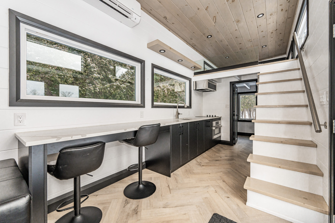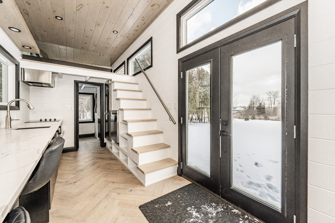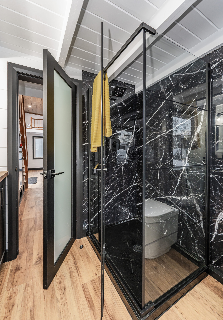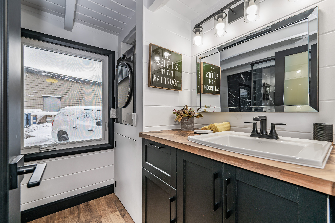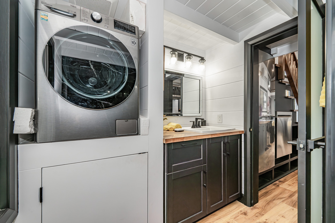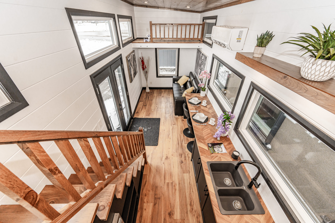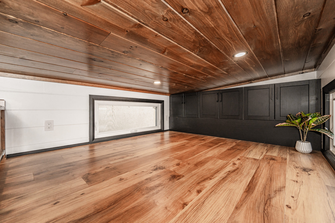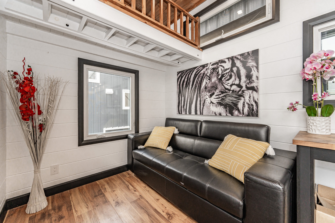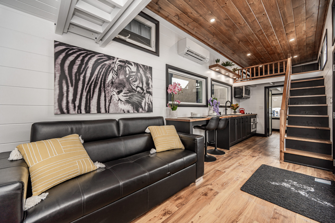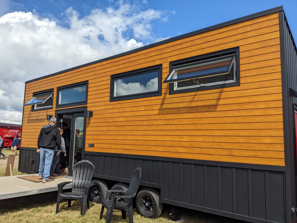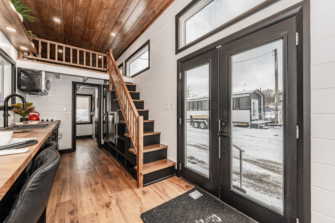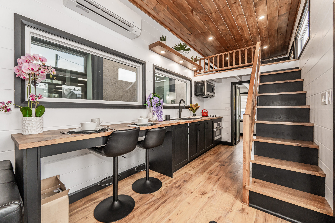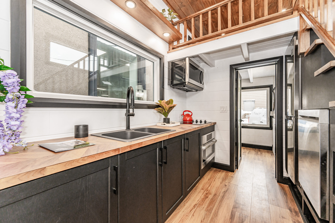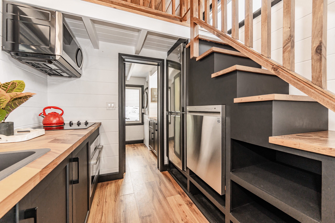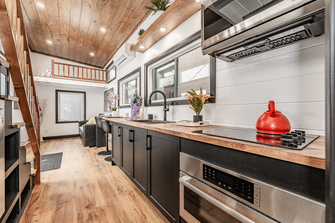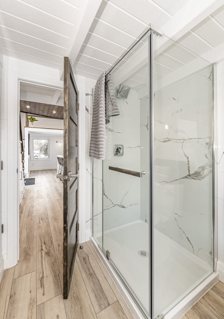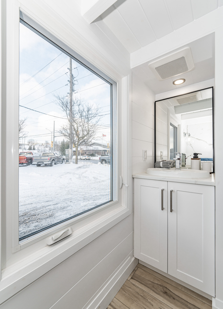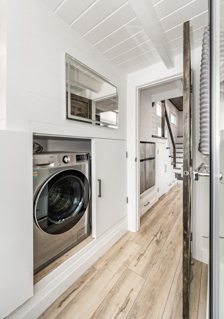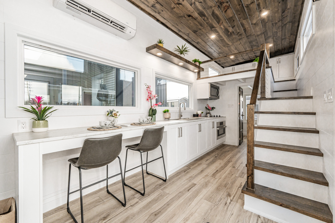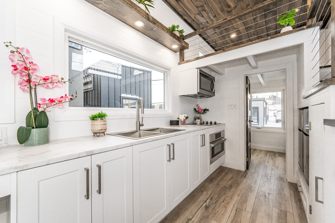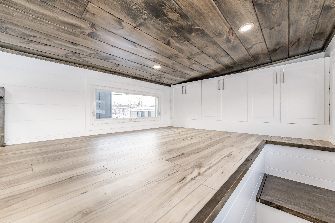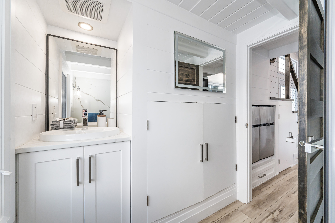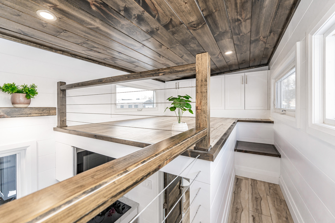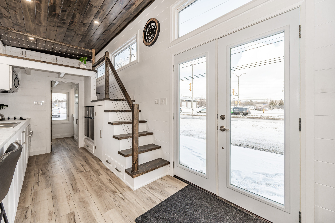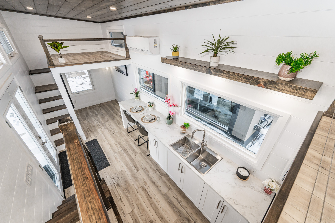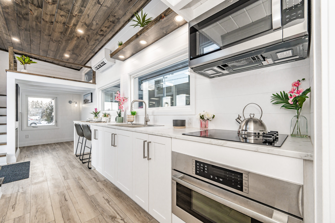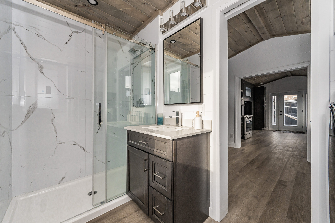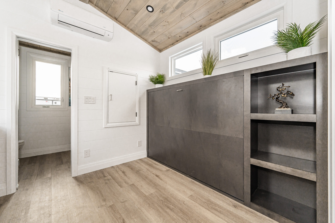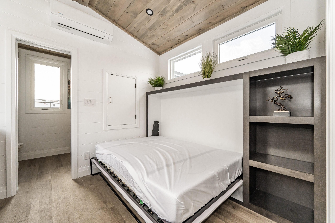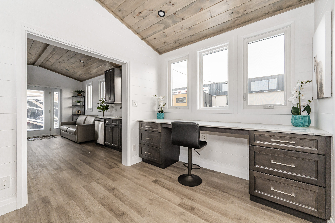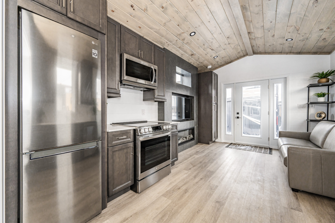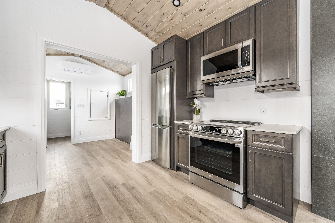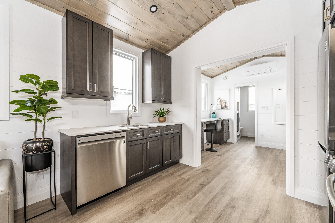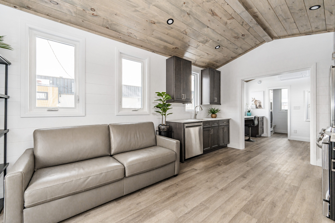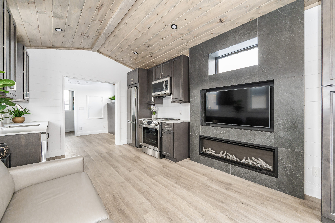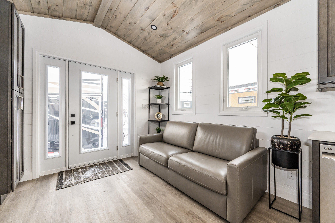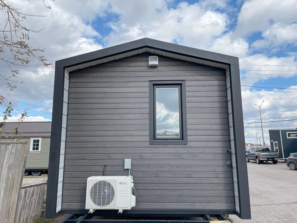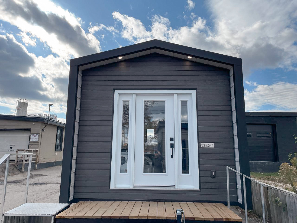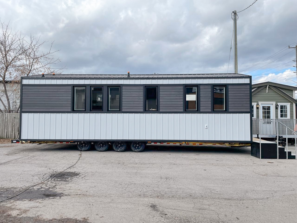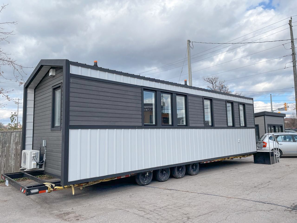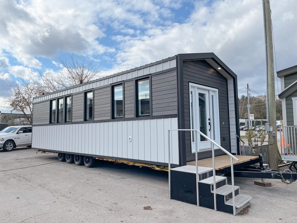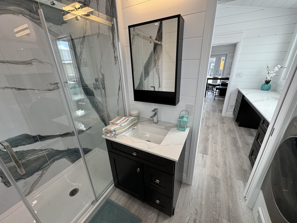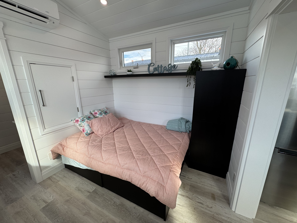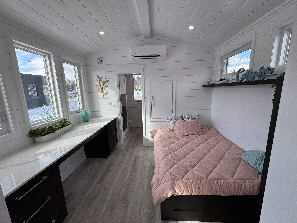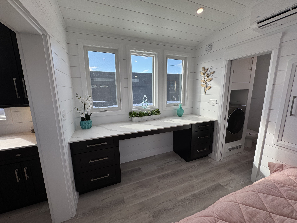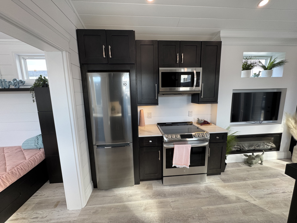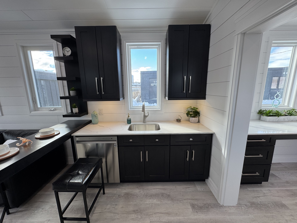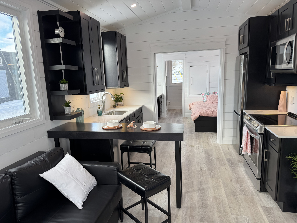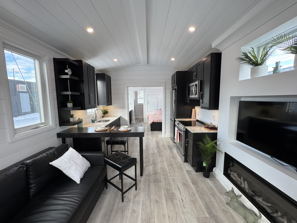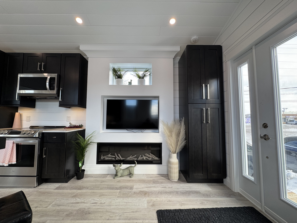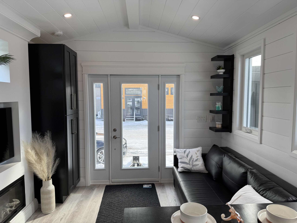Tiny Homes
NOW $34,900 + taxes & license
Model: Modular Bunkie Size: 160 sq. ft. Builder: Crawford Compact Homes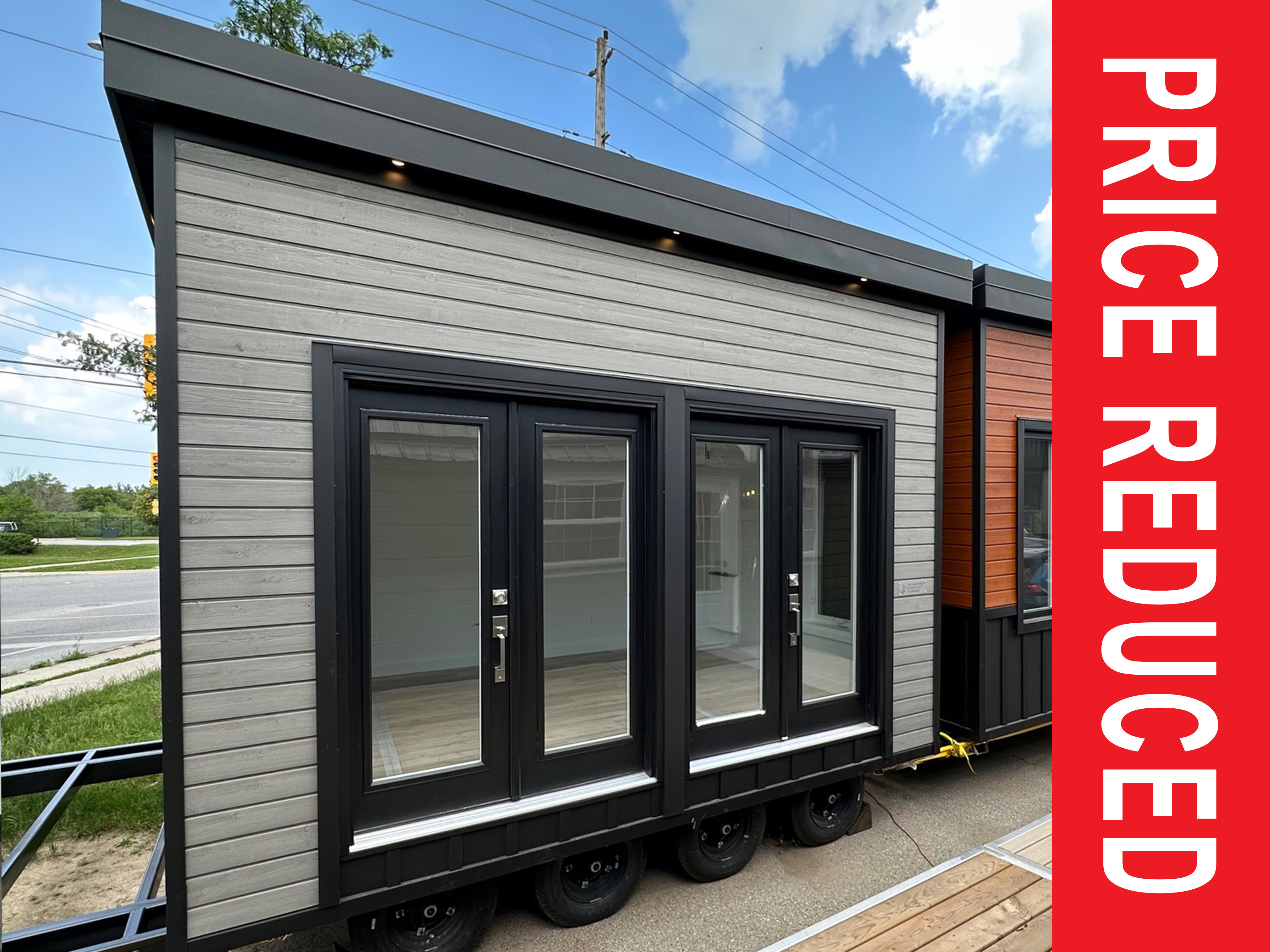
NOW $34,900 + taxes & license
Model: Modular Bunkie Size: 160 sq. ft. Builder: Crawford Compact HomesDescription
PRICE REDUCED $10,000!!
Imagine the possibilities of a beautiful and functional 160 sq. ft. space, perfectly tailored to your needs – and without the hassle of permits! Our premium adaptable bunkie designs offer a superior alternative to traditional tiny homes, providing exceptional quality and versatility.
Whether you need a tranquil home office, inspiring studio, welcoming guest retreat, profitable Airbnb, or a personalized hobby space, our bunkies are designed to adapt.
Experience the difference of premium construction:
- Generous 160 sq. ft. of usable space
- Unmatched insulation: R-30 floor, R-26 walls, R-50 roof for year-round comfort
- Energy-efficient design with continuous exterior insulation
- Superior air quality and moisture control with Roxul insulation, smart vapor barrier, and Zip System air barrier
- Stunning and durable exterior finishes: stained cedar, metal cladding, and a low-slope standing seam metal roof
- High-quality Jeldwen windows & doors, plus Velux skylights
- Elegant and durable painted & stained pine tongue and groove interiors
- Stylish and easy-to-maintain luxury vinyl flooring
- Convenient indoor and outdoor electrical outlets
- Modern and efficient pot lighting
- A wall-mounted fresh air exchanger for a healthy environment
- Comfortable and quiet Envi panel heater with thermostat
- Fully inspected and certified electrical system (ESA)
Discover the freedom and flexibility of our premium adaptable bunkies. Inquire now!
Selling Price: $44,900 NOW $34,900
NOW $118,900 + taxes & license
Model: Hudson - Single Loft mobile tiny home Size: 8.5x30 Builder: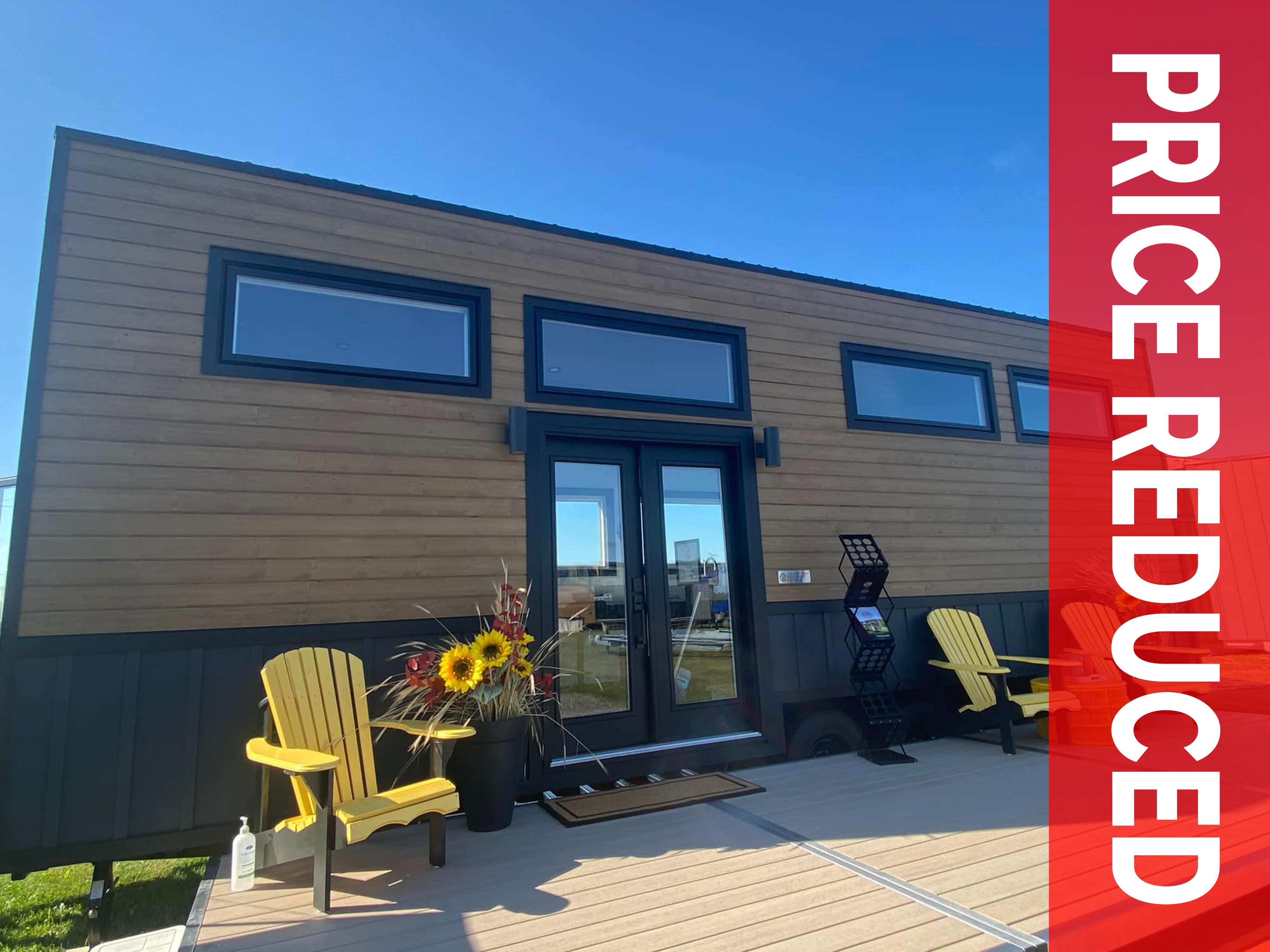
NOW $118,900 + taxes & license
Model: Hudson - Single Loft mobile tiny home Size: 8.5x30 Builder:Description
Your Dream Tiny Home Just Became Incredibly Affordable!
Troy’s Toys is thrilled to announce a massive price reduction on the stunning Hudson mobile tiny home – now available for THOUSANDS LESS THAN OUR PRODUCTION COST!
This is an unparalleled opportunity to embrace the freedom and flexibility of tiny living in a truly exceptional home.
Built with Canadian craftsmanship and featuring a modern interior, the Hudson offers both style and durability, thanks to its premium steel frame and Dexter axles.
Maximize Your Lifestyle
Perfect for individuals, couples, or small families, this loft comfortably sleeps 3 with a cozy queen bed loft and an additional twin loft. Need more space for guests? The convenient pullout couch expands sleeping capacity to 5.
Indulge in the details:
- Spa-Inspired Bathroom: Enjoy a refreshing experience in the spacious 42×24 walk-in shower featuring a sleek glass surround.
-
Gourmet Kitchenette: Prepare meals with ease using the included high-end appliances: a convenient washer/dryer combo, dishwasher, microwave, speed oven, and refrigerator.
-
Stylish Flooring: Walk on the beautiful and durable herringbone vinyl flooring throughout.
-
Abundant Natural Light: Bask in the sunshine streaming through 10 large windows, creating a bright and inviting atmosphere.
-
Innovative Sanitation: Benefit from the convenience of a Separett toilet that requires no plumbing hookup!
-
Luxurious Finishes: Admire the elegant quartz counters and modern glass railings.
-
Built to Last: Enjoy the durability and low maintenance of steel siding and roof, accented by a touch of natural beauty with a cedar accent wall.
-
Superior Insulation: Experience exceptional comfort and energy efficiency with closed cell spray foam walls and a rigid insulation floor system.
-
Warm and Inviting Interior: The premium tongue and groove pine walls and ceiling create a cozy and stylish ambiance.
-
Climate Control: Stay comfortable in any season with the powerful 18,000 BTU mini-split air conditioner and heat pump.
This exceptional price reduction won’t last forever. Take the leap into tiny living with the Hudson today!
Contact us immediately to learn more and schedule a viewing.
Selling Price: $159,000 NOW $118,900!!
NOW $118,900 + taxes & license
Model: Hudson - Single Loft mobile tiny home Size: 8.5x30 Builder: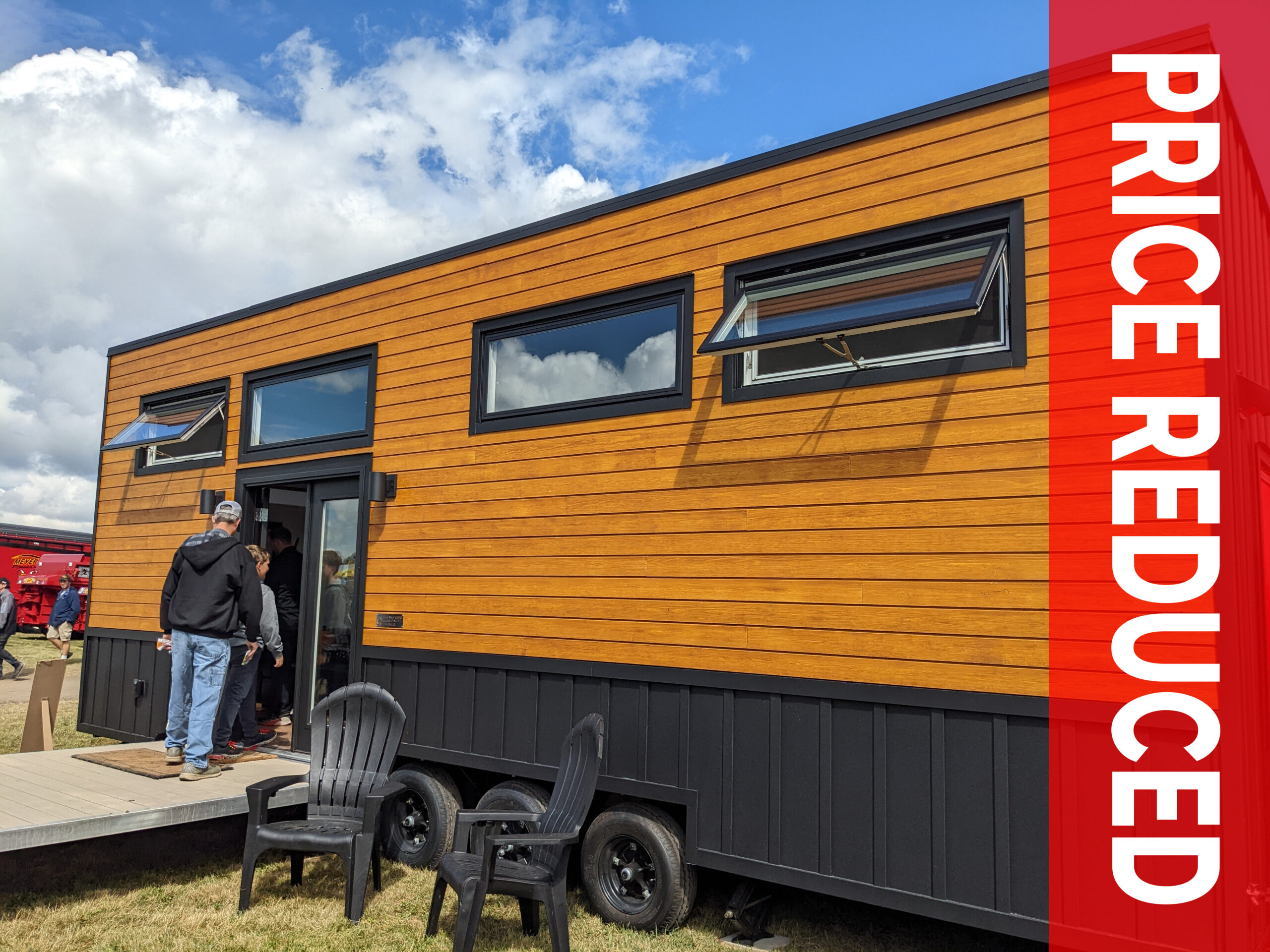
NOW $118,900 + taxes & license
Model: Hudson - Single Loft mobile tiny home Size: 8.5x30 Builder:Description
PRICE REDUCED TO THOUSANDS LESS THAN COST!!
Escape the high cost of renting and discover the freedom of tiny home living with the stunning 8.5×30 Hudson model in our charming Farmhouse style!
Unbelievable Price Reduction! Originally priced at $159,000, this meticulously crafted tiny home is now available for an incredible $118,900! That’s a savings of over $40,000 – making homeownership more attainable than ever!
TYPE: SINGLE WALK-UP LOFT
The Hudson Farmhouse offers a thoughtfully designed layout maximizing every inch of its spacious interior. Perfect for individuals, couples, or small families, this model comfortably sleeps 3, and can accommodate up to 5 with the addition of a pullout couch.
Key Features You’ll Love:
- Comfortable Sleeping Quarters: Enjoy a restful night’s sleep in the private queen bed loft, easily accessible via a sturdy staircase. A separate twin loft provides additional sleeping space for guests or children.
- Luxurious Bathroom: Indulge in the spa-like feel of the 42×24 walk-in shower featuring a sleek glass surround.
- High-End Appliances: Experience the convenience of full-sized living with a suite of premium appliances, including a washer/dryer combo, dishwasher, microwave, speed oven, and refrigerator.
- Stylish and Durable Finishes: Walk on elegant and easy-to-maintain vinyl flooring throughout.
- Abundant Natural Light: Ten large windows flood the interior with natural light, creating a bright and airy atmosphere.
- Eco-Friendly Convenience: The innovative Separett toilet requires no water hookups, offering off-grid potential and water conservation.
- Gourmet Kitchen Accents: Prepare meals with style on beautiful walnut butcherblock counters.
- Elegant Details: Admire the craftsmanship of the stained walnut railings that add a touch of sophistication.
- Built to Last: Benefit from the durability and low maintenance of steel siding and a steel roof.
- Warm and Inviting: A stunning cedar accent wall adds natural beauty and warmth to the living space.
- Superior Insulation: Enjoy year-round comfort and energy efficiency with closed cell spray foam walls and a rigid insulation floor system.
- Premium Interior: Experience the beauty and durability of premium tongue and groove pine walls and ceiling.
- Climate Control: Stay comfortable in any season with the efficient 18,000 BTU mini split air conditioner/heat pump.
Don’t miss this incredible opportunity to own your dream tiny home at a drastically reduced price!
Two stunning models are available to choose from.
Ready to learn more or see it in person? Call for details
Selling Price: $159,000 NOW $118,900!!
NOW $134,900 + taxes & license
Model: Hudson - Double Loft mobile tiny home Size: 8.5x30 Builder: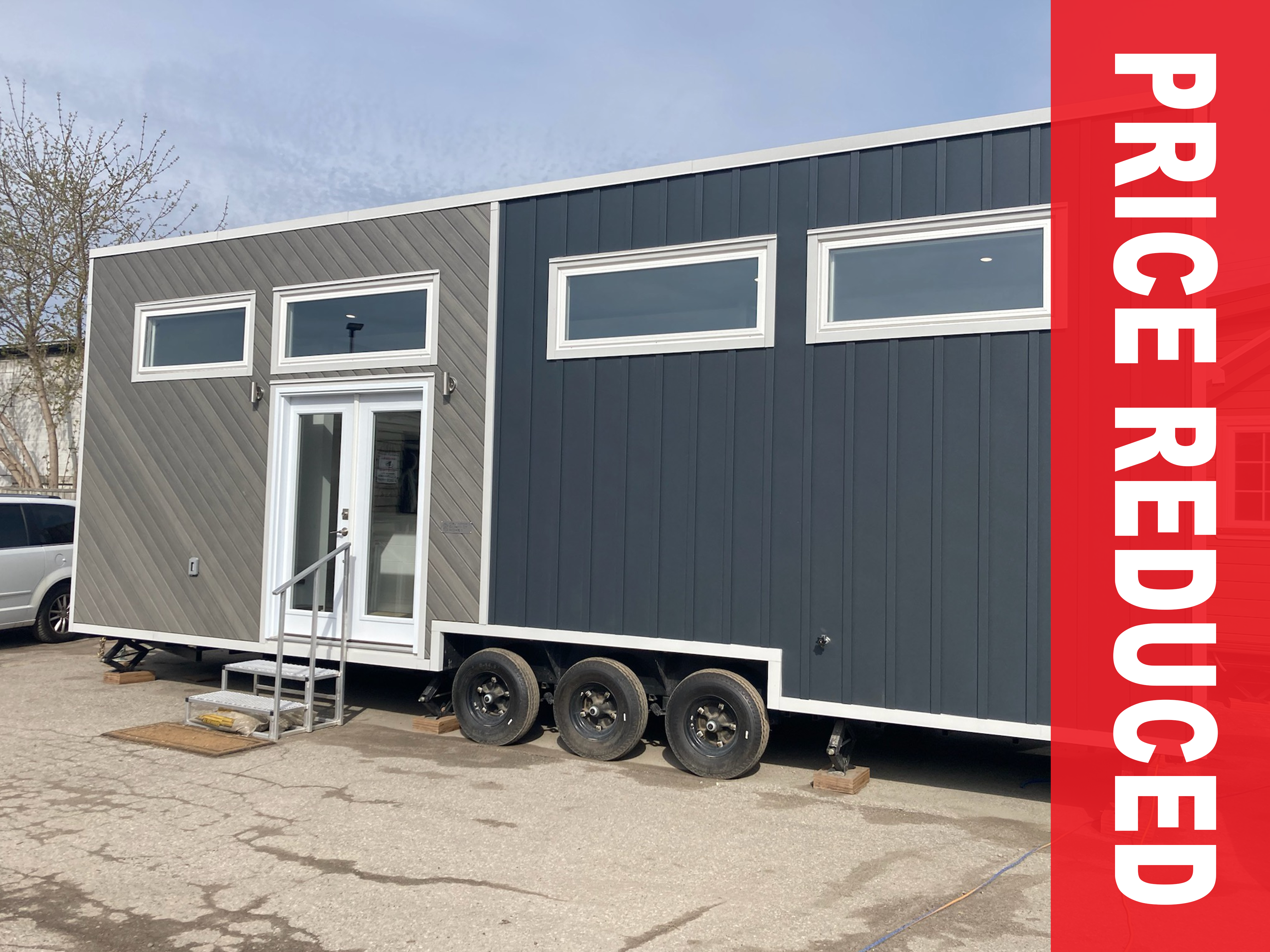
NOW $134,900 + taxes & license
Model: Hudson - Double Loft mobile tiny home Size: 8.5x30 Builder:Description
MODEL HOME BLOWOUT! HUDSON DOUBLE LOFT TINY HOME – THOUSANDS BELOW COST!
Don’t miss this incredible opportunity! The original Hudson model home, now tweaked for MORE, is available at an unbelievable price – THOUSANDS LESS THAN OUR COST!
Experience the enhanced versatility of this mobile tiny home, featuring two (2) queen walk-up lofts with an adjusted floor plan for significantly more headspace! Built on the trusted Canadian Trailer Company premium welded steel frame with 7000 lb axles, this home is built to last.
Reduced to an incredible $134,900!!
This upgraded Hudson model boasts even more features you’ll love:
- Sleeps up to 6 (with pullout couch)
- Two spacious queen walk-up lofts with increased headroom
- Luxurious 42×24 walk-in shower with glass surround
- High-end appliance package
- Elegant luxury vinyl flooring
- Bright and airy with 10 large windows
- Convenient Separett toilet (no hookup needed!)
- Modern stainless cable & stained wood railings
- Durable steel siding and roof with a beautiful cedar accent wall
- Superior insulation for year-round comfort
- Premium tongue and groove pine walls and ceiling
- Efficient 18,000 BTU mini-split AC/heat pump
- Convenient fold-out dining table
- Ample storage throughout
This is your chance to own an upgraded model home at a fraction of the price! Contact us today to learn more and schedule a viewing.
Selling Price: $189,000 NOW $134,900!!
NOW $154,900 + taxes & license
Model: Kayden - Bungalow Size: 12x36 Builder: Crawford Compact Homes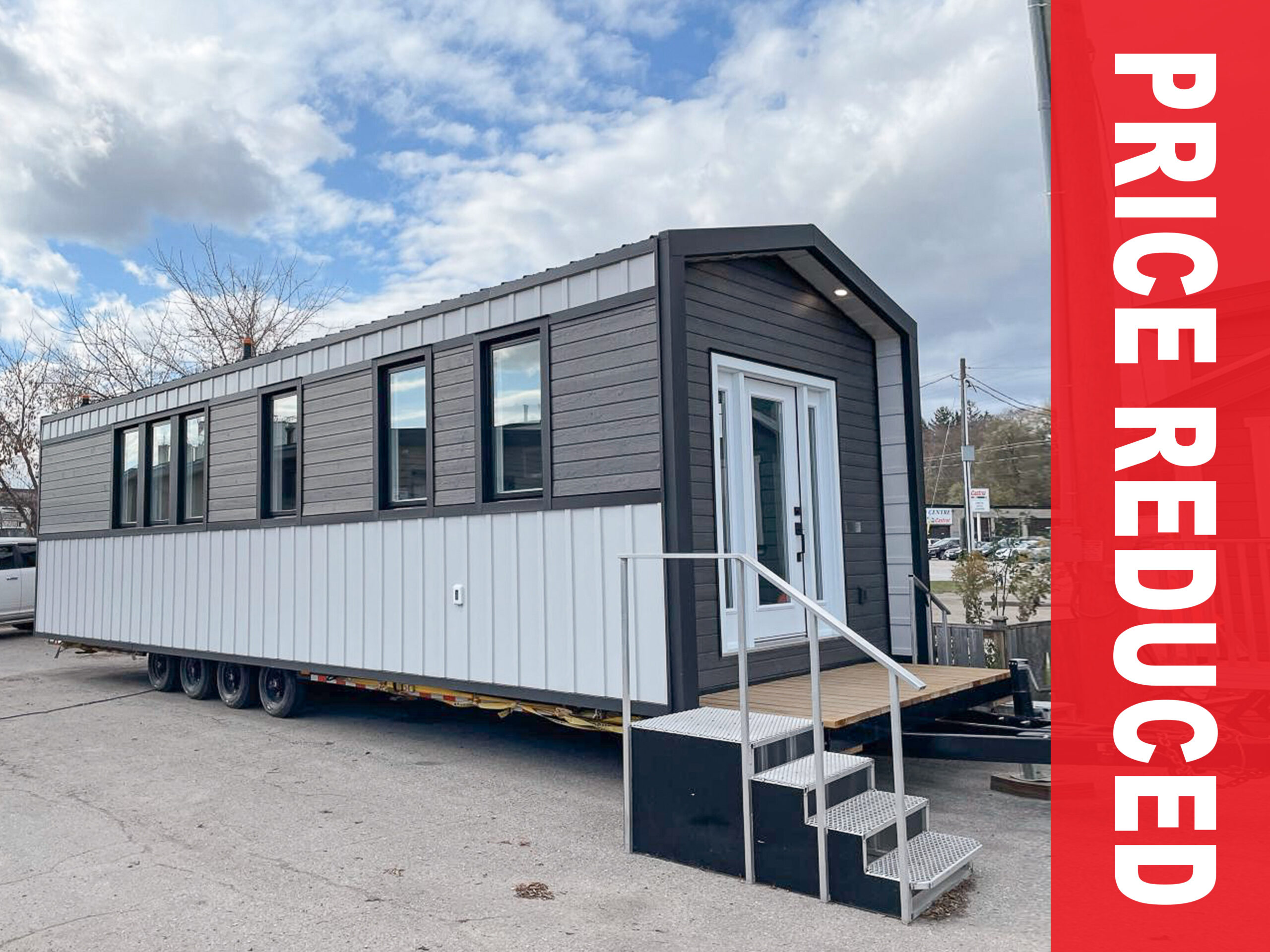
NOW $154,900 + taxes & license
Model: Kayden - Bungalow Size: 12x36 Builder: Crawford Compact HomesDescription
ONTARIO BUILDING CODE COMPLIANT TINY HOME – NOW THOUSANDS BELOW COST!
Don’t miss this incredible opportunity to own a beautiful, modern 400 sq. ft. tiny home, built to Ontario Building Code with a valid building permit! This model home is ready to be placed in your backyard as a legal secondary dwelling unit on a simple concrete pier foundation.
Reduced to an amazing $154,900 (originally $179,000!) – That’s thousands below our cost!
This thoughtfully designed unit boasts high-end features throughout:
- Stunning high-end cabinetry
- Space-saving built-in Murphy bed
- Elegant sliding pocket doors
- Tiled feature wall with integrated fireplace, TV, and window
- Luxurious full walk-in shower with glass doors
- Practical built-in work/office area
- Convenient second sleeping area for guests
- Superior energy efficiency with spray foam & rigid insulation
- High-end appliance package (fridge, stove, dishwasher, vented microwave, washer/dryer combo)
- Cozy Napoleon fireplace
- Wall-mounted TV included
- Efficient mini-split for heating & cooling
- Air exchanger for healthy indoor air quality
Imagine adding a beautiful and functional 400 sq. ft. secondary dwelling to your property. This is your chance to do it at an exceptional price. Contact us today!
Selling Price: $179,000 NOW $154,900
NOW $154,900 + taxes & license
Model: Kayden - Bungalow Size: 12x36 Builder: Crawford Compact Homes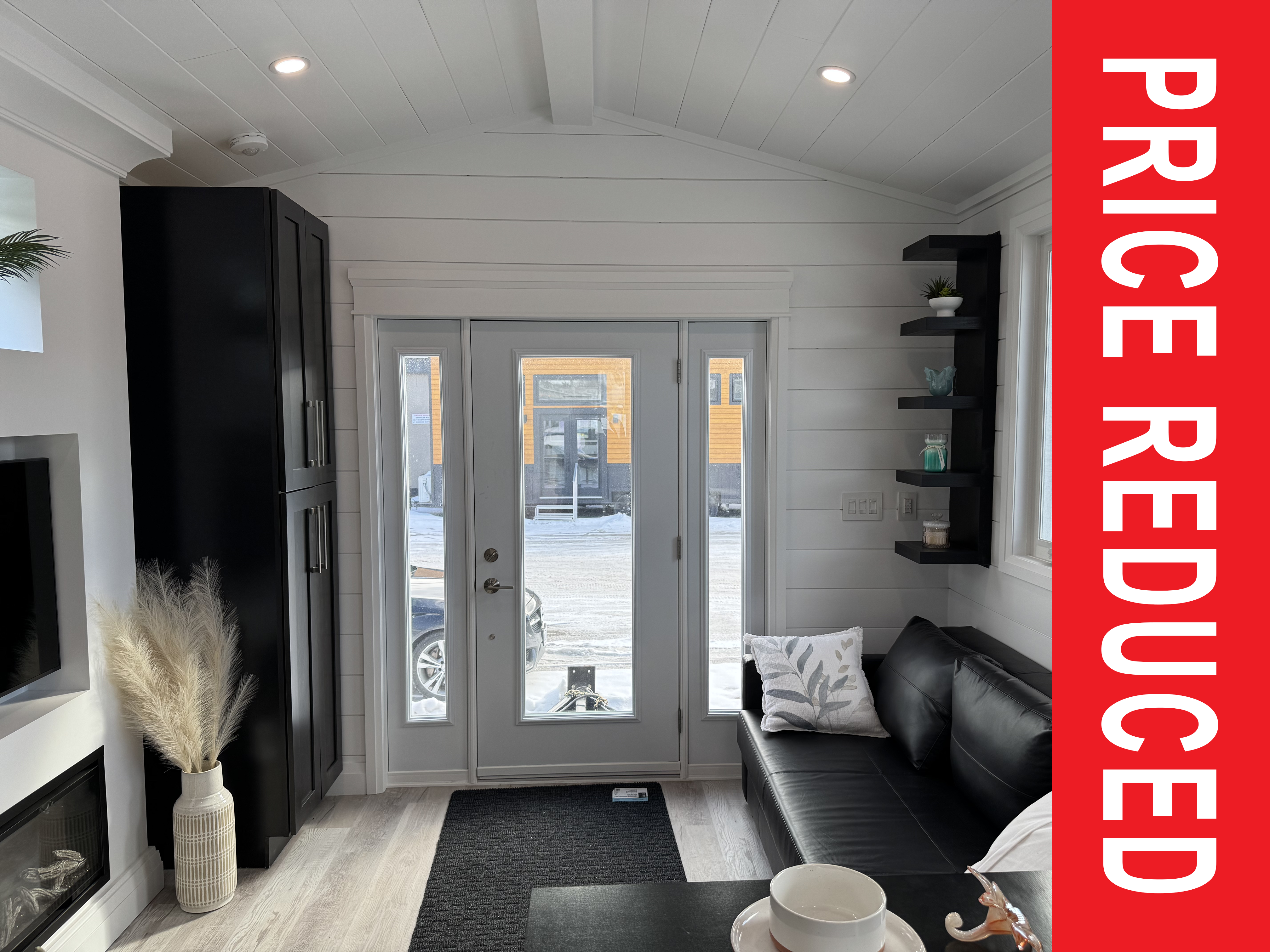
NOW $154,900 + taxes & license
Model: Kayden - Bungalow Size: 12x36 Builder: Crawford Compact HomesDescription
MODEL HOME NOW REDUCED TO THOUSANDS BELOW COST!!
Looking to add value and versatility to your property? Our stunning modern 400 sq. ft. tiny home model is now available for THOUSANDS LESS THAN COST!
Built to Ontario Building Code with a valid building permit, this unit is the perfect solution for a secondary dwelling unit on a simple concrete pier foundation.
Priced to sell at $154,900 (was $179,000!)
This investment-worthy unit features:
- High-quality, high-end cabinetry
- A convenient built-in Murphy bed
- Space-saving sliding pocket doors
- An eye-catching feature wall with fireplace, TV, and window
- A luxurious and accessible walk-in shower
- A practical built-in office nook
- A comfortable guest sleeping area
- Energy-efficient insulation
- A full suite of high-end appliances
- A cozy Napoleon fireplace
- A mounted TV for entertainment
- Efficient and quiet heating & cooling
- An air exchanger for healthy living
Don’t miss this chance to enhance your property with a beautiful and compliant tiny home at an exceptional price! Contact us to view it today.

